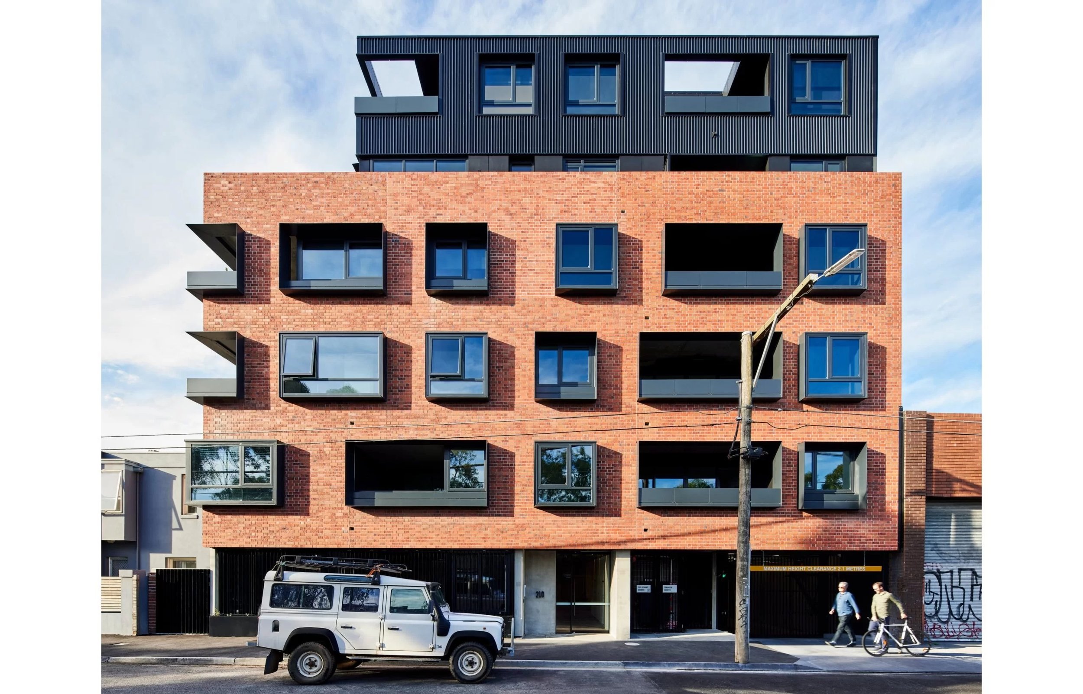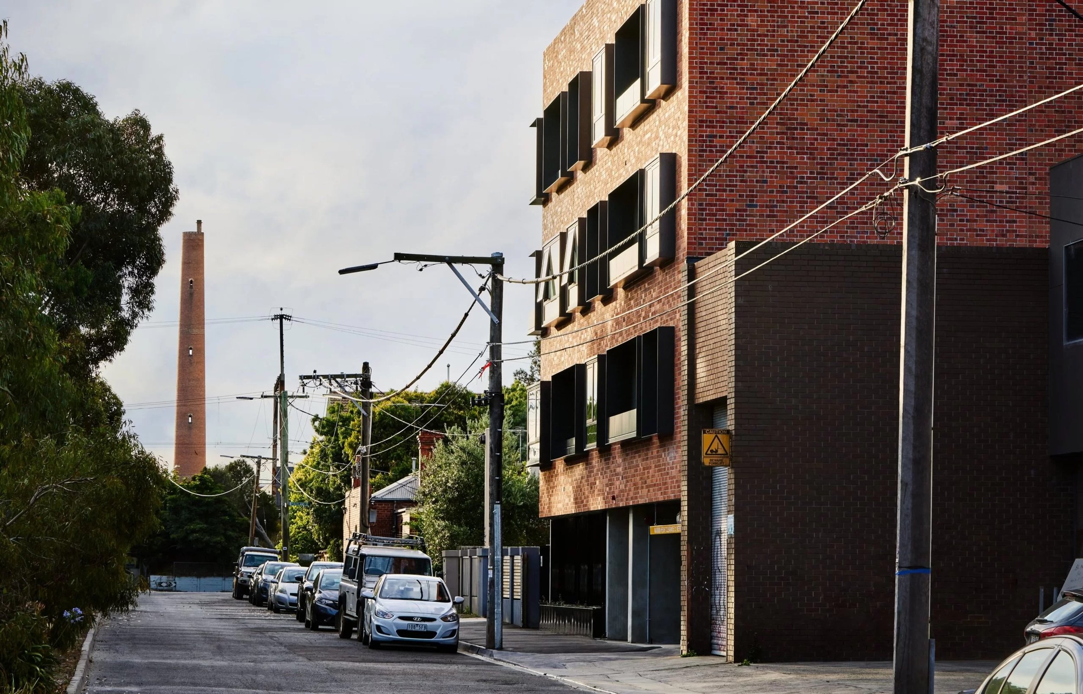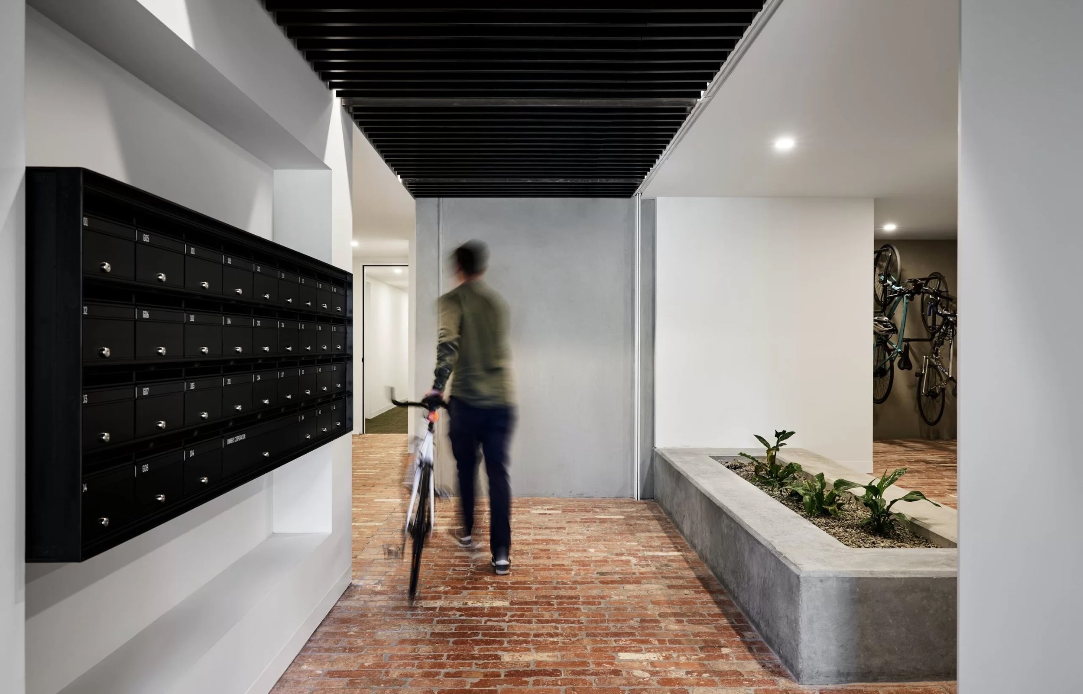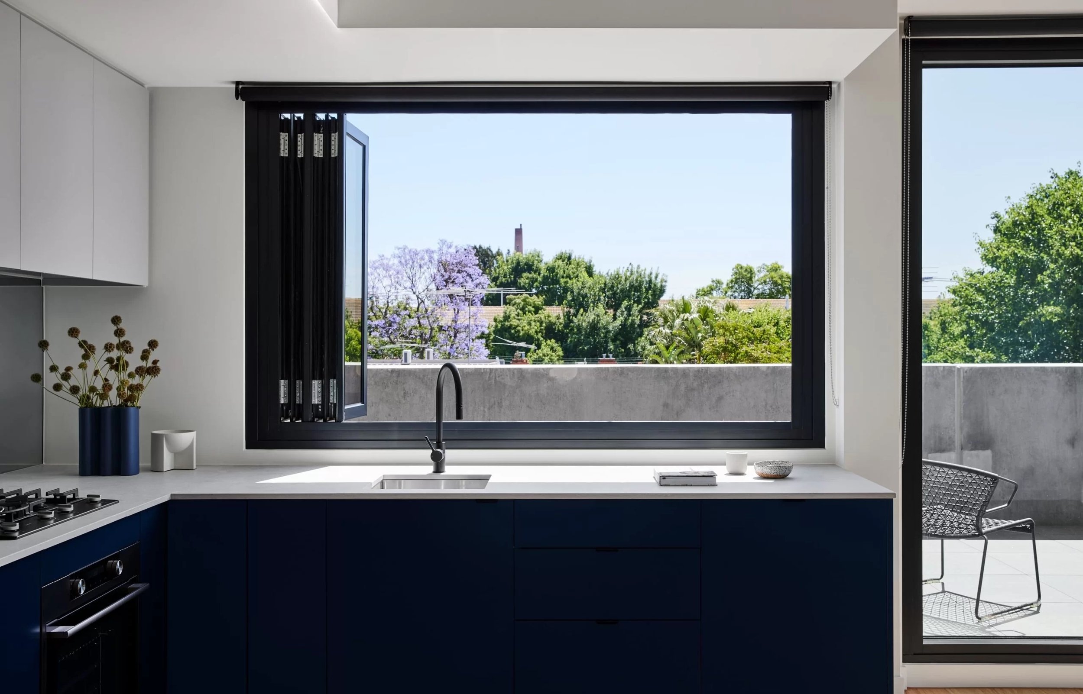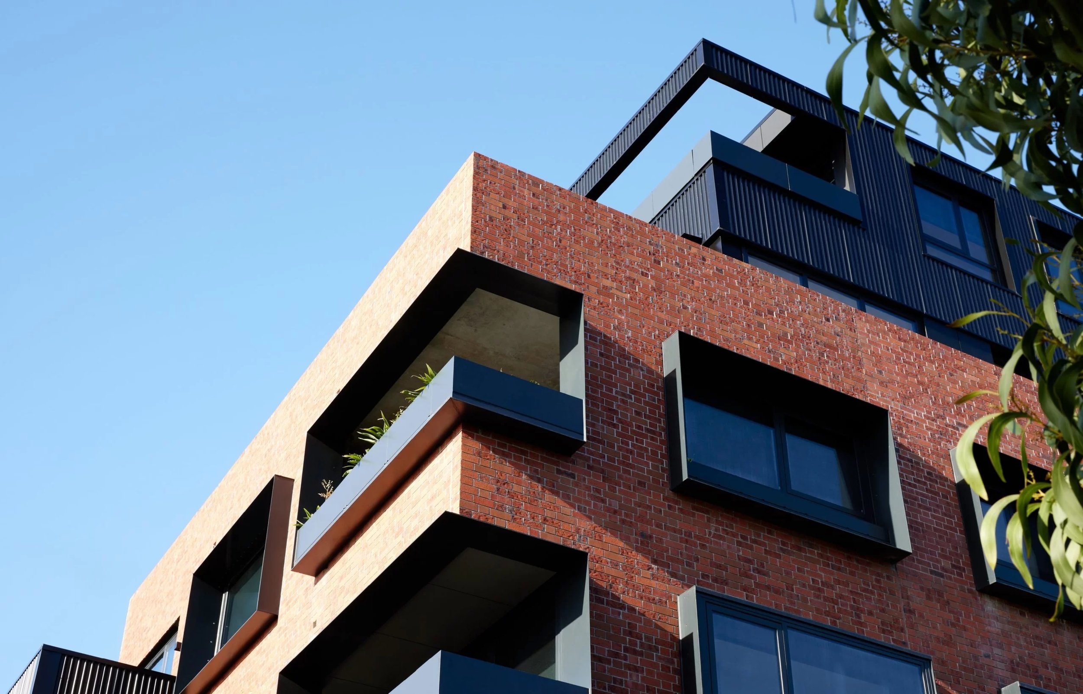Alexandra
Alexandra
Alexandra is a residential building featuring 33 high-quality apartments spread across six levels with a double basement. Designed by Collingwood-based Ola Architecture Studio, this project blends architecturally sophisticated living with affordability, paying homage to Clifton Hill’s historic red brick factories. Tailored for owner-occupiers in the local area, Alexandra is brought to life by a dedicated local project team.
The building has a single frontage on Alexandra Parade East and is surrounded by a mix of residential spaces, including single-level homes to the north, two-storey townhouses to the west (partially on the boundary), and a factory to the east, also on the boundary.
CLIENT: Wulff Projects
ROLE: Project Manager & Superintendent
ARCHITECT: Ola Architecture Studio

